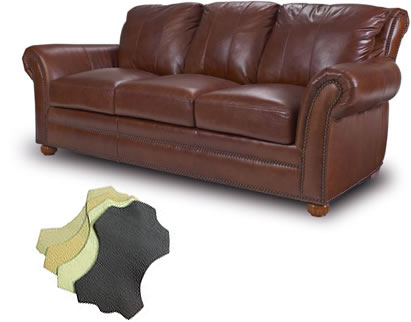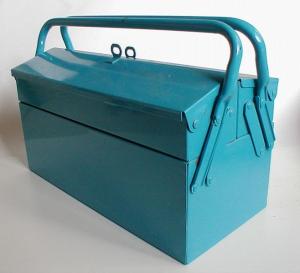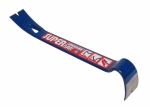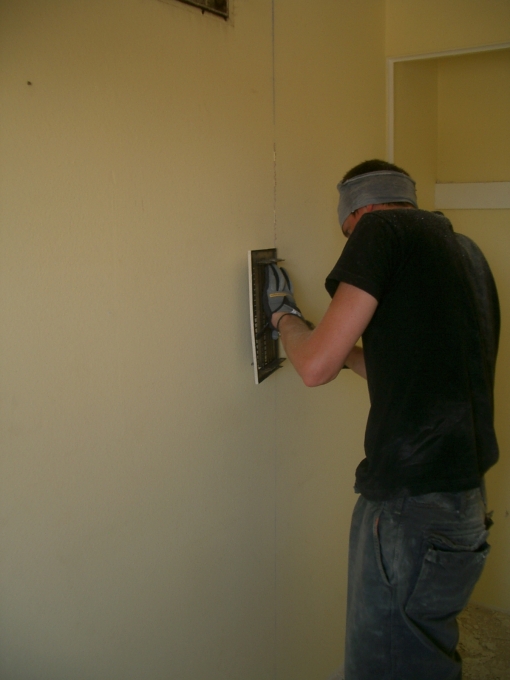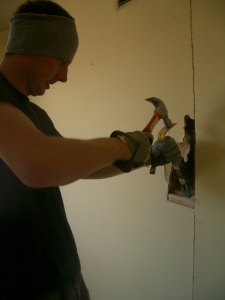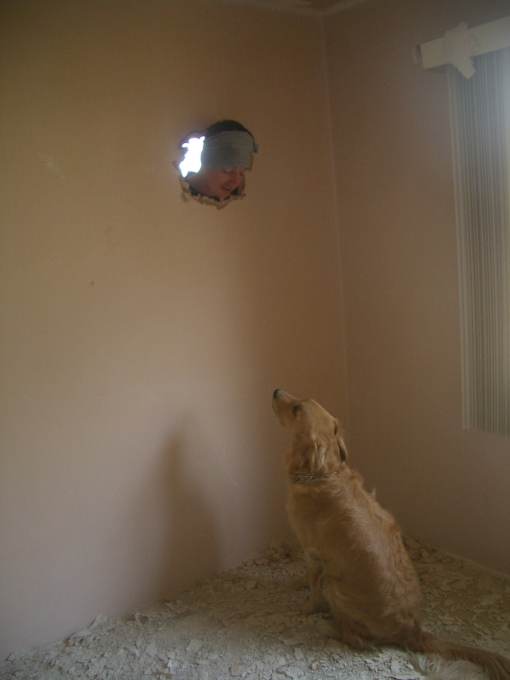Monique contacted me regarding her living room a couple months ago and wanted some fresh ideas since she was tired of the contractor white walls. Here is her letter:
- For the color palette, I have warmed up the walls a bit with Behr/ Pale Wheat #UL160-7 for most of the walls. If you are interested in adding an accent wall my suggestion would be the wall with the windows that spreads between the family room and kitchen. It will make an impact as you enter the house and has two inside corners for it to die into. My suggestion for this color would be Behr/ Cacao #UL160-22. Since you already have so many accents in red that I adore, I thought I would add complementary plum and orange accents to the room to balance all the dark furniture.
- The sofa sectional is a customized design from Smith Brothers and is a medium chocolate brown. For your layout, you should opt for a RAF sofa, corner chair and LAF loveseat.
- Since I changed out most of the metal finishes in the room, I wanted to give you an option for changing out your ceiling fan to a bronzed finish. This also includes a light kit since while we were talking you mentioned low lighting in the room. You might also consider a dimmer on the switch so that you could choose your lighting level accordingly.
- The pillows for the sofa are semi-custom made from a vendor on Etsy. My suggestion for each corner would be an ivory silk pillow with metal accents with a plum silk pillow with a self fabric accent in front of the ivory one. On either corner with arms include the paisley pillow for a pop of color and fun.
- Since the curtains go on the accent wall, I figured the wheat color would complement the room, carpet and dark furniture. I would put a decorative panel on each side of the long window and do a wide panel on the slider. I think bronze hardware would look great with the golden tones in the room. Something like this would look spectacular.
- I selected an area rug for your dining room that would complement the family room in hopes that it would blend the rooms together well.
- This lamp is selected for behind the chair as a reading lamp. With it’s overhang it should provide ample task lighting while adding a decorative touch to the room.
- You currently have a lamp on the console table and I thought an updated version to match the other metals in the room would add a touch of sophistication. This simple lamp is elegant and will look great with both your dining room and your family room decors since it splits the difference between the rooms.
- This chair had me going back and forth between a decorative piece and a comfy version. I decided you had plenty of soft furniture with the sectional and to that I would add some interest with this piece. The back of this chair is certainly a statement and will look great next to your ladder bookshelves. It combines the paisley effect and the more organic botanicals found in both the area rug and artwork. I would suggest having the seat upholstered in the “Date” fabric.
- Lastly, I took a note from your current photographic artwork and selected something with a similar look, but incorporated all of our colors to help it blend with the room.
Since I adore all of the accessories throughout the space currently, I haven’t added anything new. My only suggestion is to maybe incorporate in a few more plum accents to complement the red one just to finalize things. So there you have a slightly traditional space that is oozing with sophistication. Can’t wait to see how the room looks when you finish with it! If you want to get a Quickie of your own, click here.



